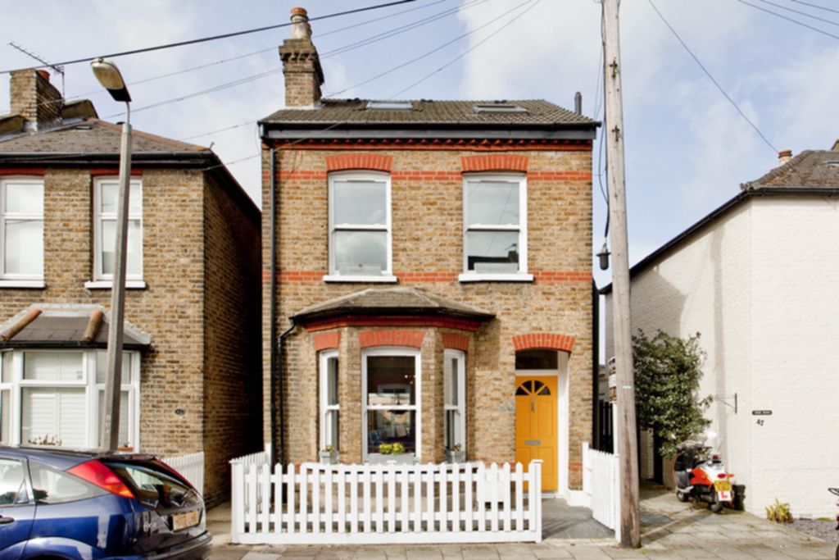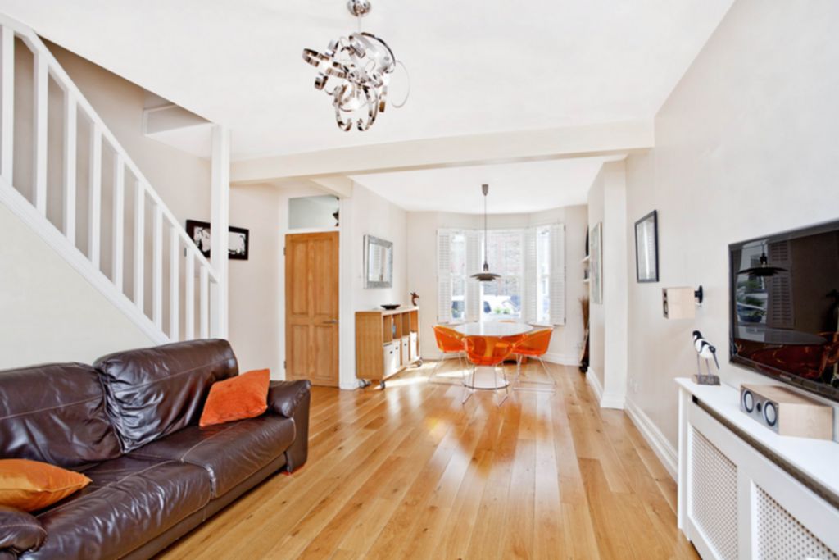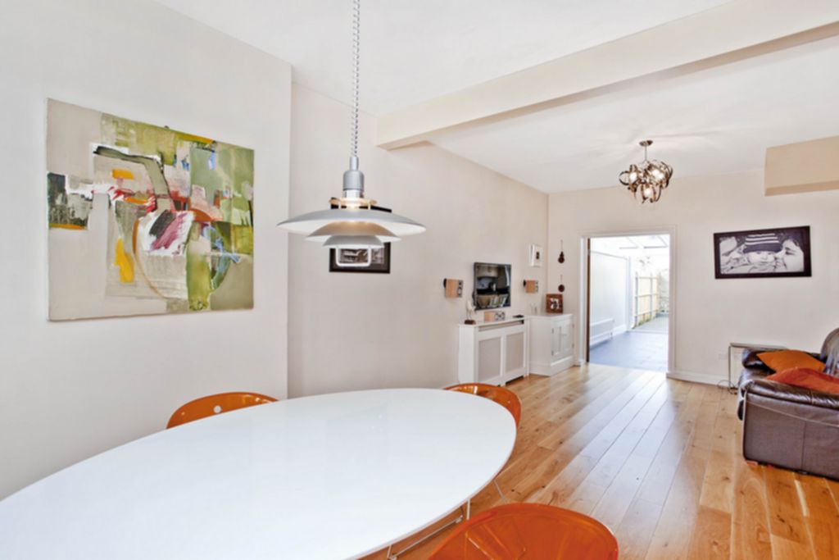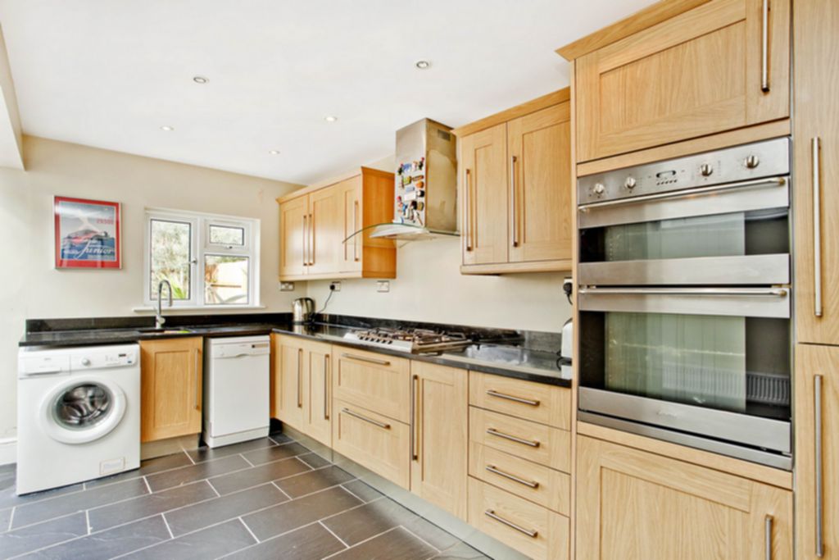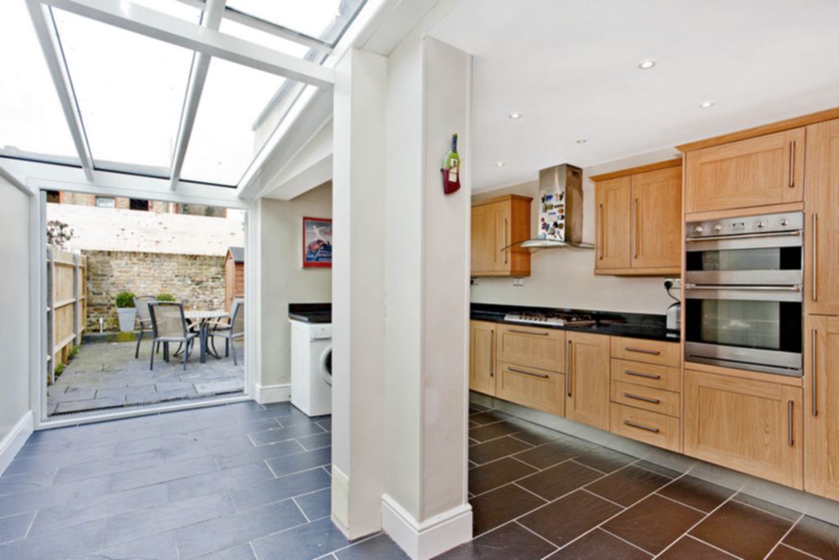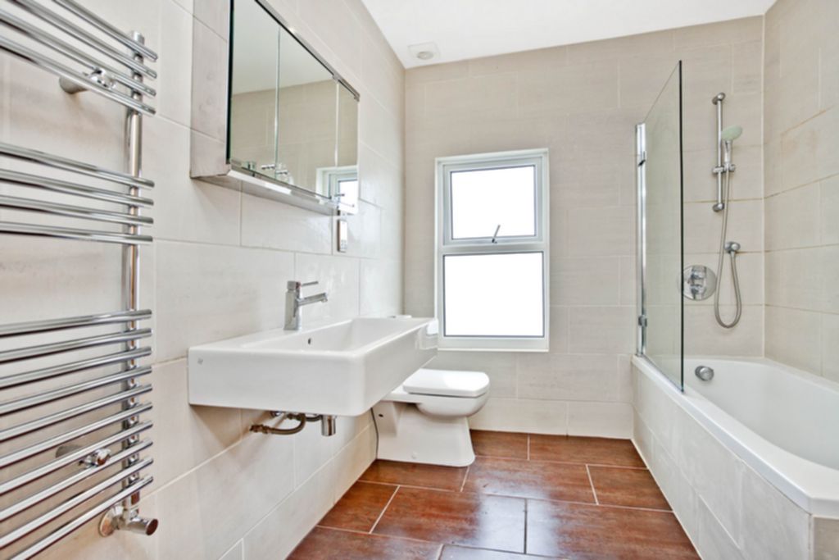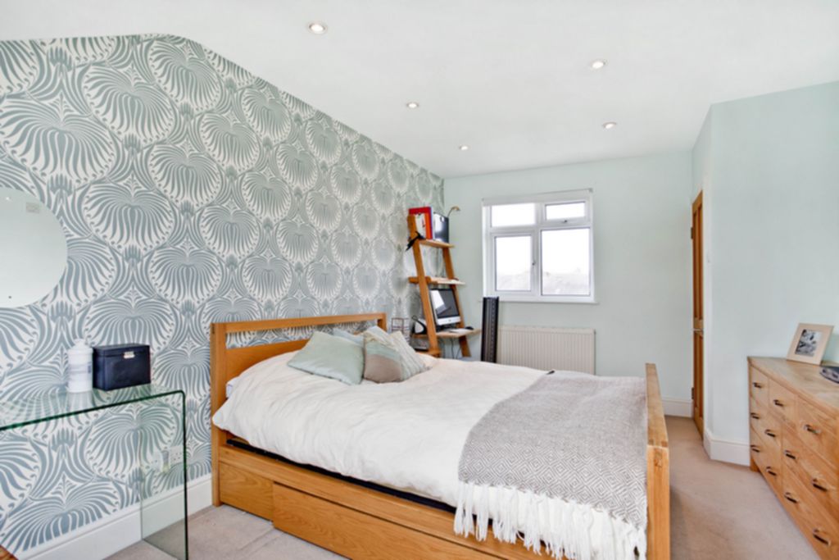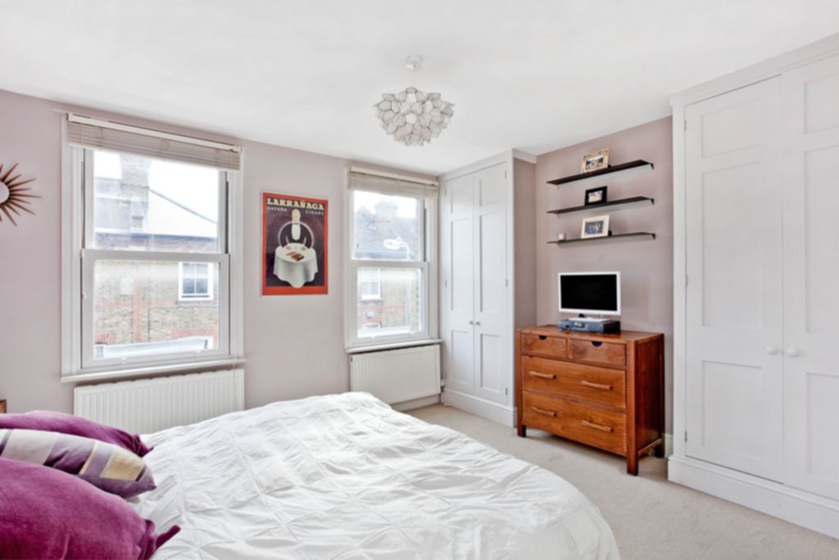Sold STC - Talbot Rd, Twickenham, TW2 - Offers in excess of £599,950
This delightful 1880's detached property, originally built for the foreman of the old electricity works, has been tastefully extended to the rear to provide ample open plan living space and into the loft to offer a generously proportioned master suite. The ground floor comprises of a large through-lounge with a solid oak floor, flowing into a large eat-in kitchen with granite work tops and a slate floor which is bathed in light from the large skylight. The living area opens out with double doors to a west-facing easily maintained patio garden, perfect for entertaining. On the first floor is a large double bedroom with built in wardrobes either side of the chimney breast and a further double bedroom as well as a high-specification good sized family bathroom with over-bath shower and underfloor heating. On the top floor is the master suite with great views over Twickenham. Unlike most attic conversions, this has a surprising amount of head room making it feel just as spacious as the rest of the house, with ample storage and an en-suite shower room Immaculately presented throughout and positioned close enough to the hub of town to not be isolated but far enough away to remain a sanctuary for its owners, the property would suit young families and professionals alike.
- Detached period family
- Three Bedrooms
- Two bathrooms (one en-suite)
- Open plan kitchen dining room
- Slated patio garden
- Beautifully presented
- Over 1200sq ft



